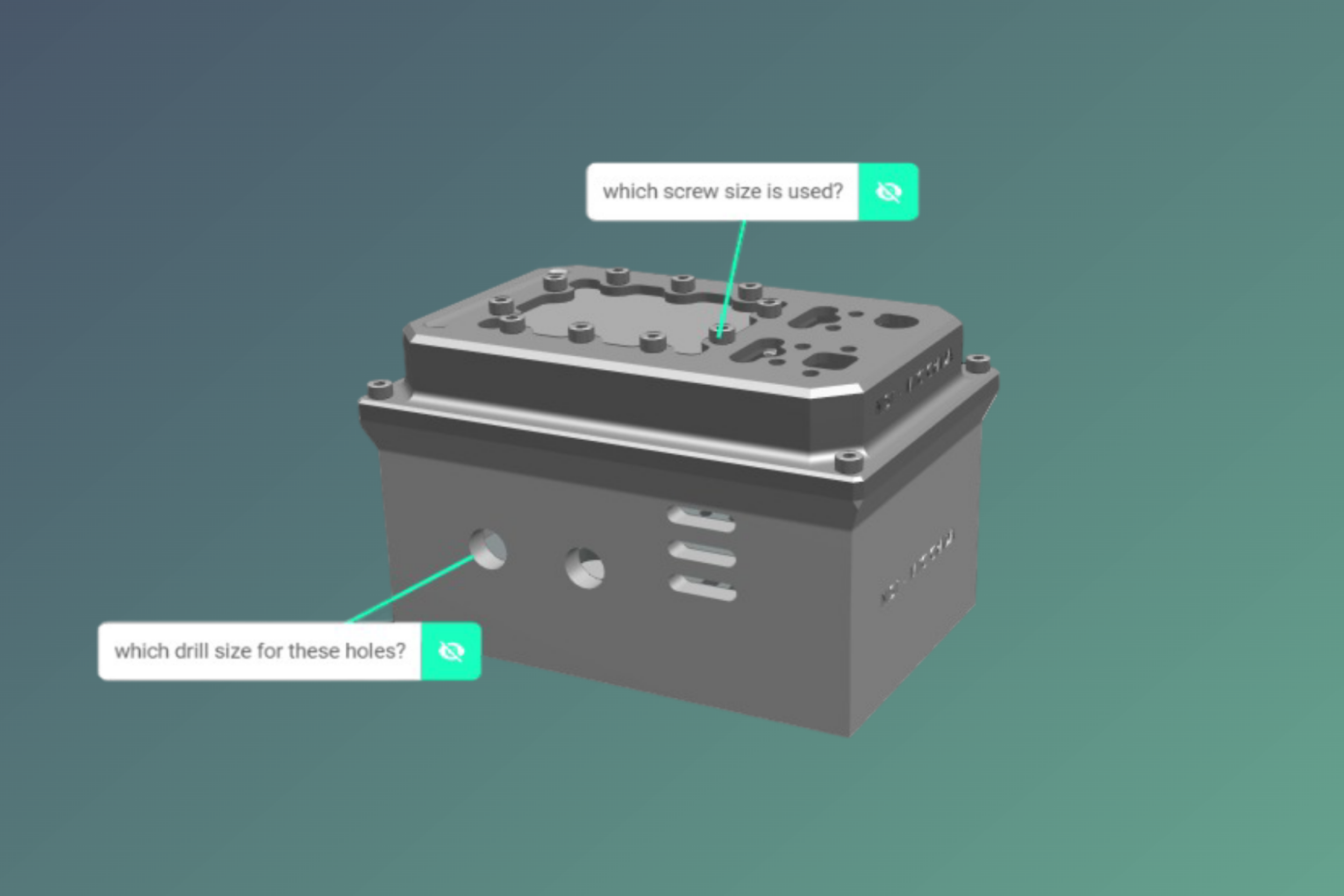Your Own, Production-Ready 3D App
The webvisApp enables general visualization, augmentation and collaboration Use Cases. Either use the template UI as-is or individualize it for your users, with your branding.
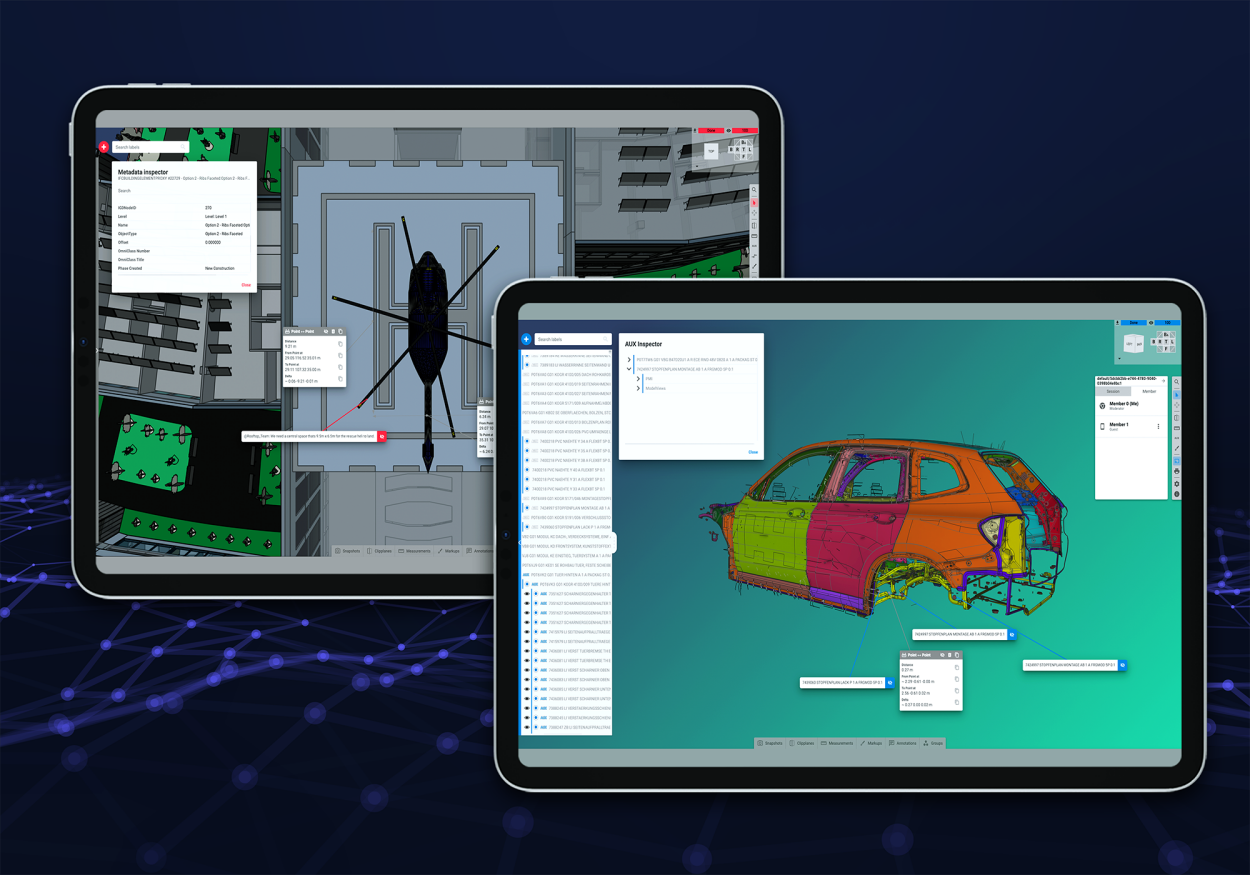
Built With webvisAPI
webvisApp utilizes a subset of the Java Script Library webvisAPI. While the app delivers generalized, out-of-the-box value for most use cases, more advanced features and workflows can be accessed through the API. The ultimate benefit lies in the simplicity of configuring and extending your own industrial 3D app.
Built With instant3Dhub
webvisApp is connected to instant3Dhub via the webvisAPI. instant3Dhub as the Infrastructure-as-a-Service component handles all integration and orchestration aspects of highly complex 3D data. Think of it as the nucleus of the operation.
Adding & Viewing
Add and view 3D data efficiently with fast, on-demand loading across formats. Control appearance with flexible rendering options like transparency and highlighting — supporting smooth Multi-CAD integration.
.gif)
Selection & Navigation
Effortlessly explore your data by adjusting perspectives and interacting with model components. Zoom, pan, and rotate to inspect details, select parts individually or in bulk, and navigate assemblies through the structured WebVis tree.
.gif)
3-Color Comparison
Identify differences and overlaps between models at a glance. Visual clash estimation highlights matching and non-overlapping parts with customizable colors — no preprocessing needed, just immediate visual comparison.
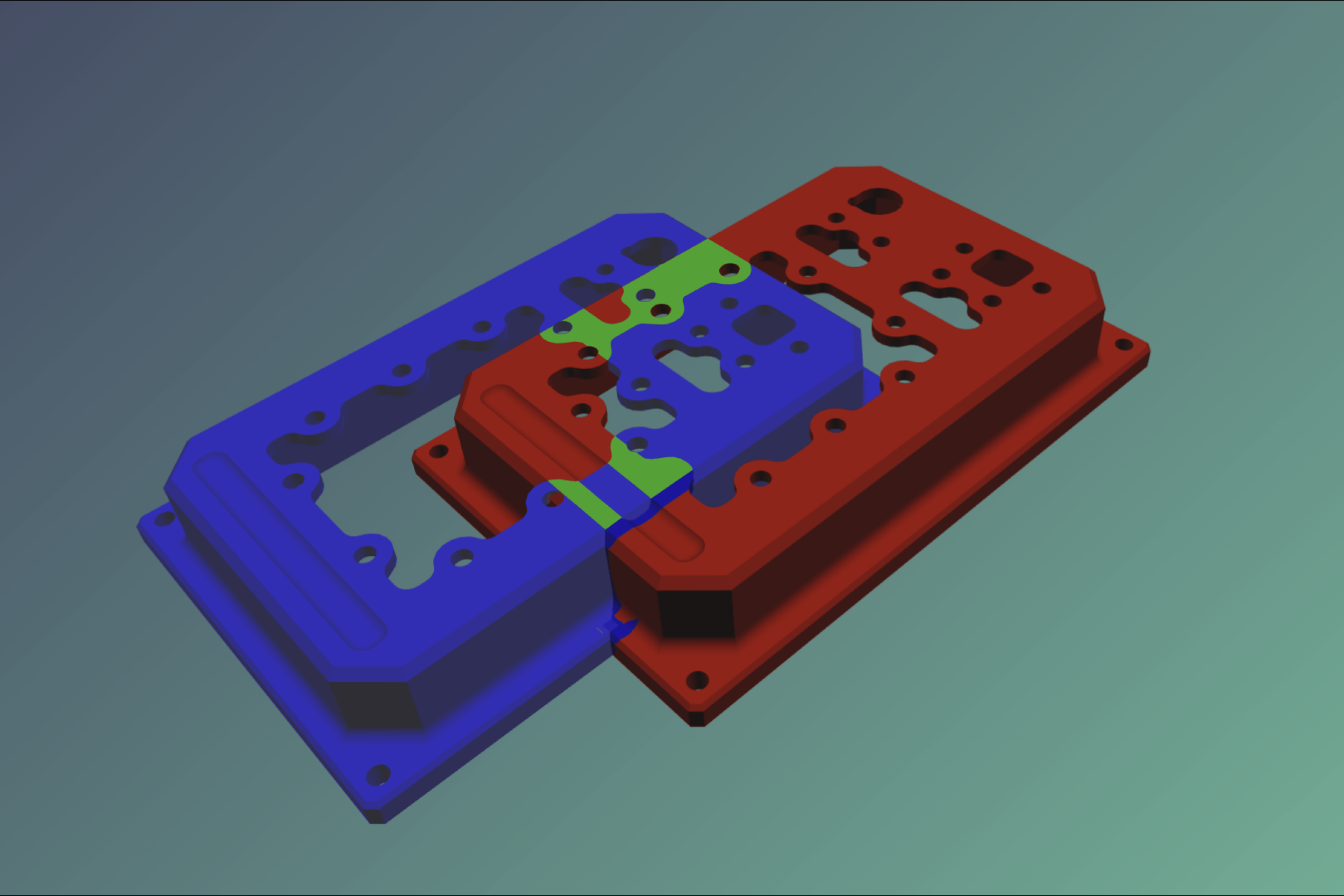
Searching & Filtering
Easily navigate your model by searching and filtering for specific parts or information. Use the tree search to find parts by label, and the Data & Meta Data Inspector to access properties, input formats, and other details.
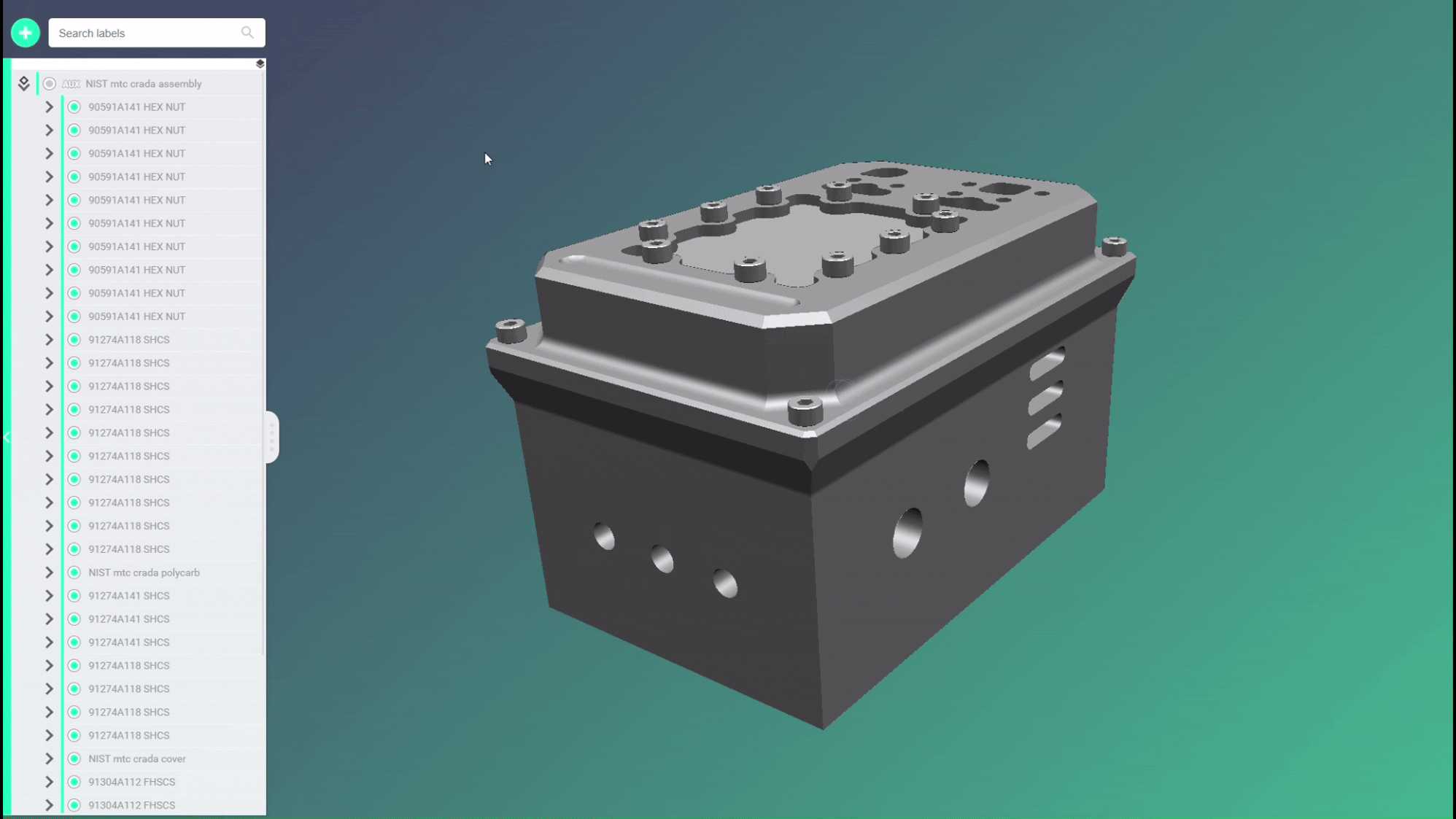
Snapshots
Quickly save and restore specific configurations of your 3D Space. Easily switch between different views, settings, or states to streamline exploration and keep your workflow efficient.
.gif)
Store & Restore
Save and share the state of your 3D Space, including the current model view, selected nodes, and settings. Revisit it later or from another device. Share easily by sending the automatically generated link to collaborators.
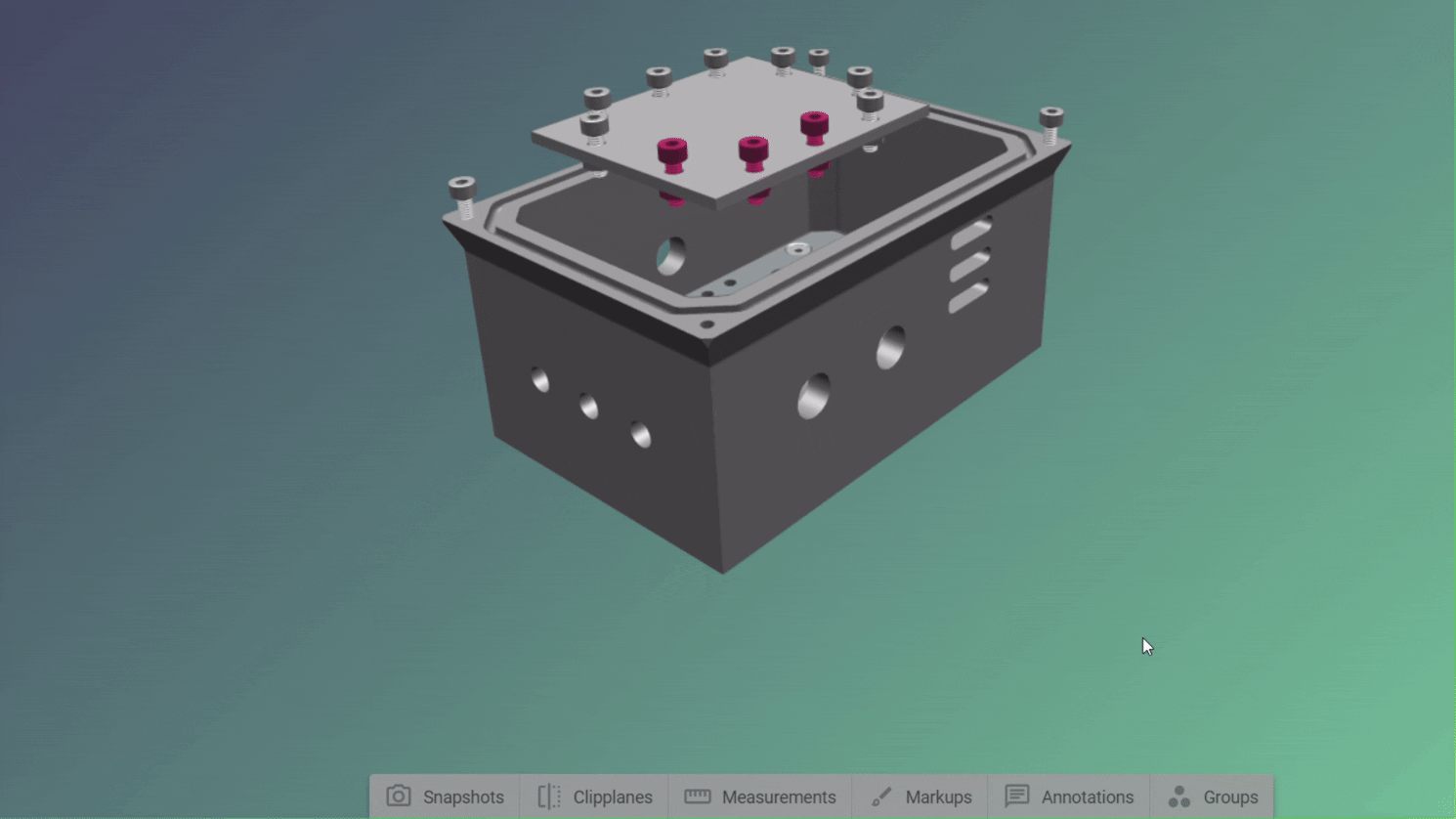
Collaboration
Collaborate in real-time within a shared 3D Space. Join via link, see changes instantly, discuss directly in context, and flexibly add or adjust data during the session.
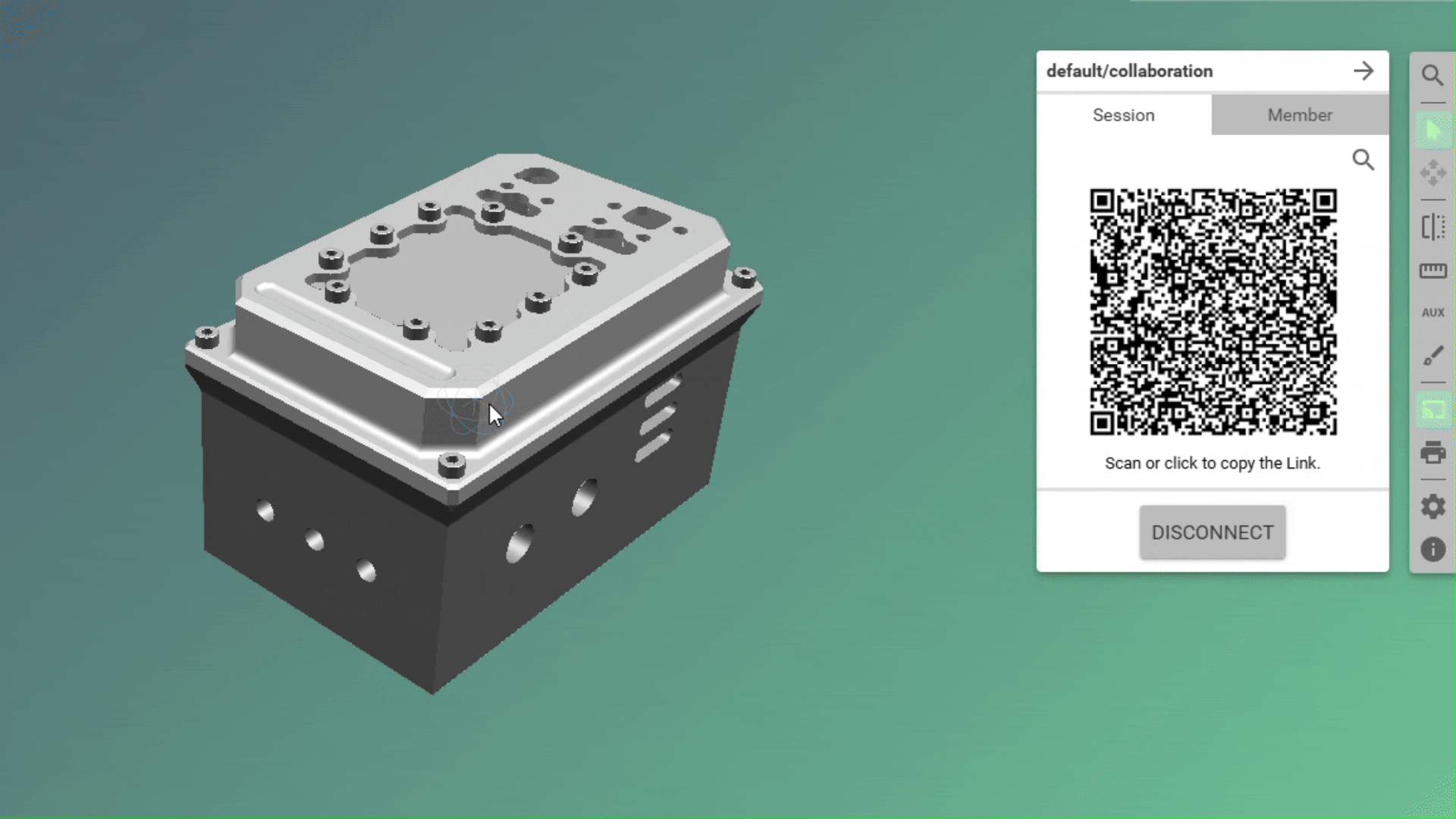
Measurements
Capture precise geometric information from your 3D data. Measure distances between features, calculate surface areas, or determine radii and arc lengths directly from the model’s geometry.
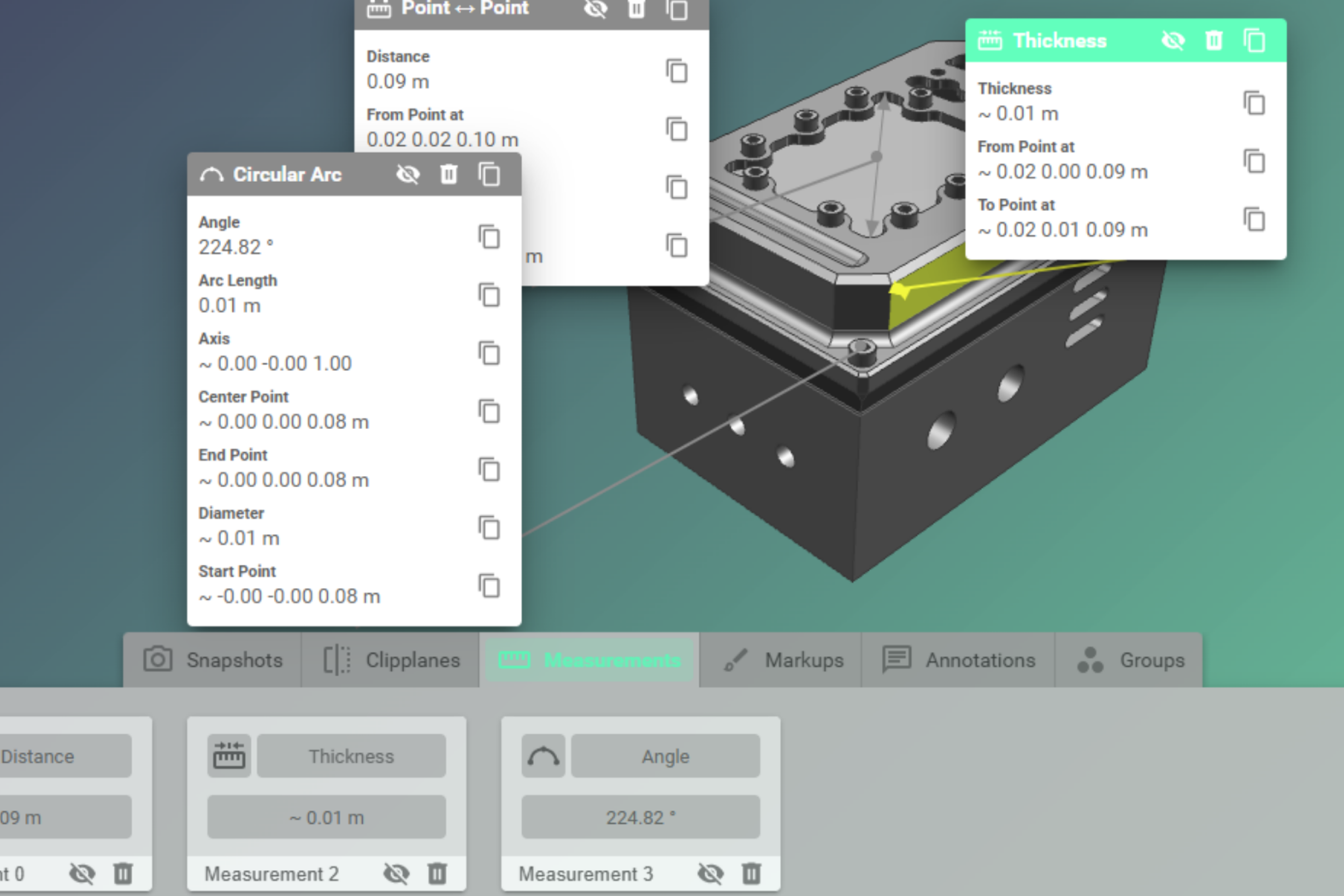
Clipping & Capping
Define clipping planes to isolate geometry and inspect details. Adjust orientation, position, and thickness as needed. Add capping to create clean surface closures at cut areas for better visibility.
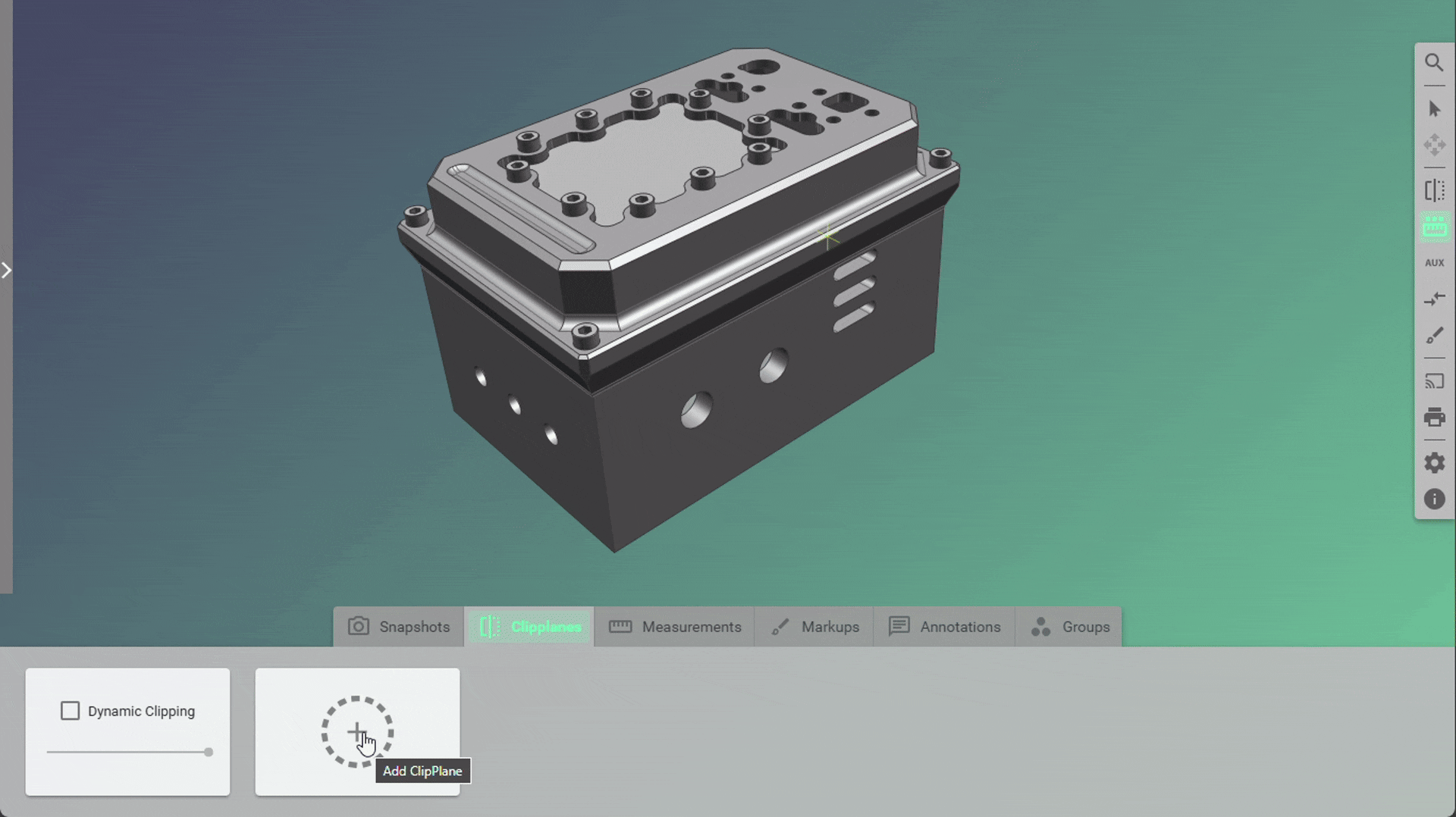
Drawings
Enhance your data visualization with drawings to highlight details or add visual annotations. Create your drawings directly in the model, adjusting properties as needed, ensuring easy collaboration.
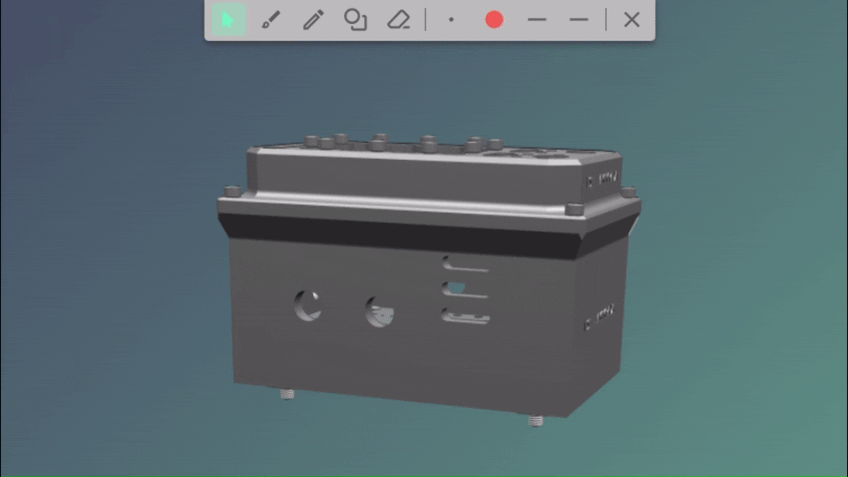
Annotations
Add annotations to your 3D model to provide context, instructions, or feedback. Create, edit, and manage text-based notes directly in the scene, improving clarity and collaboration.
